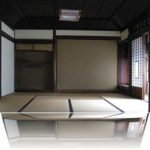[ms_column style=”1/3″ align=”left” class=”” id=””]
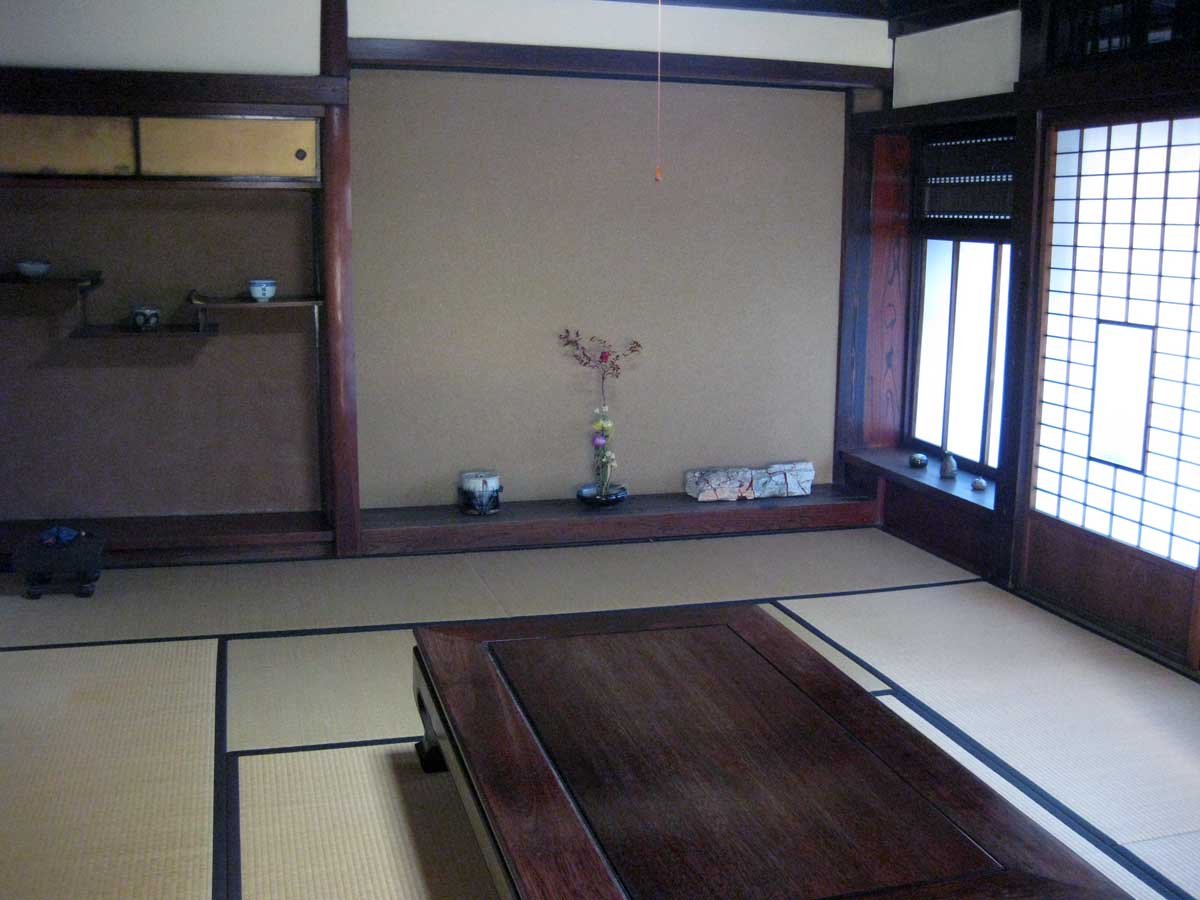
お部屋 PHOTO
客室1、客室のお座敷和室十畳で床が有ります。
One of our Japanese –style guest rooms which has 10 straw mats and an Alcove.
[/ms_column]
[ms_column style=”1/3″ align=”left” class=”” id=””]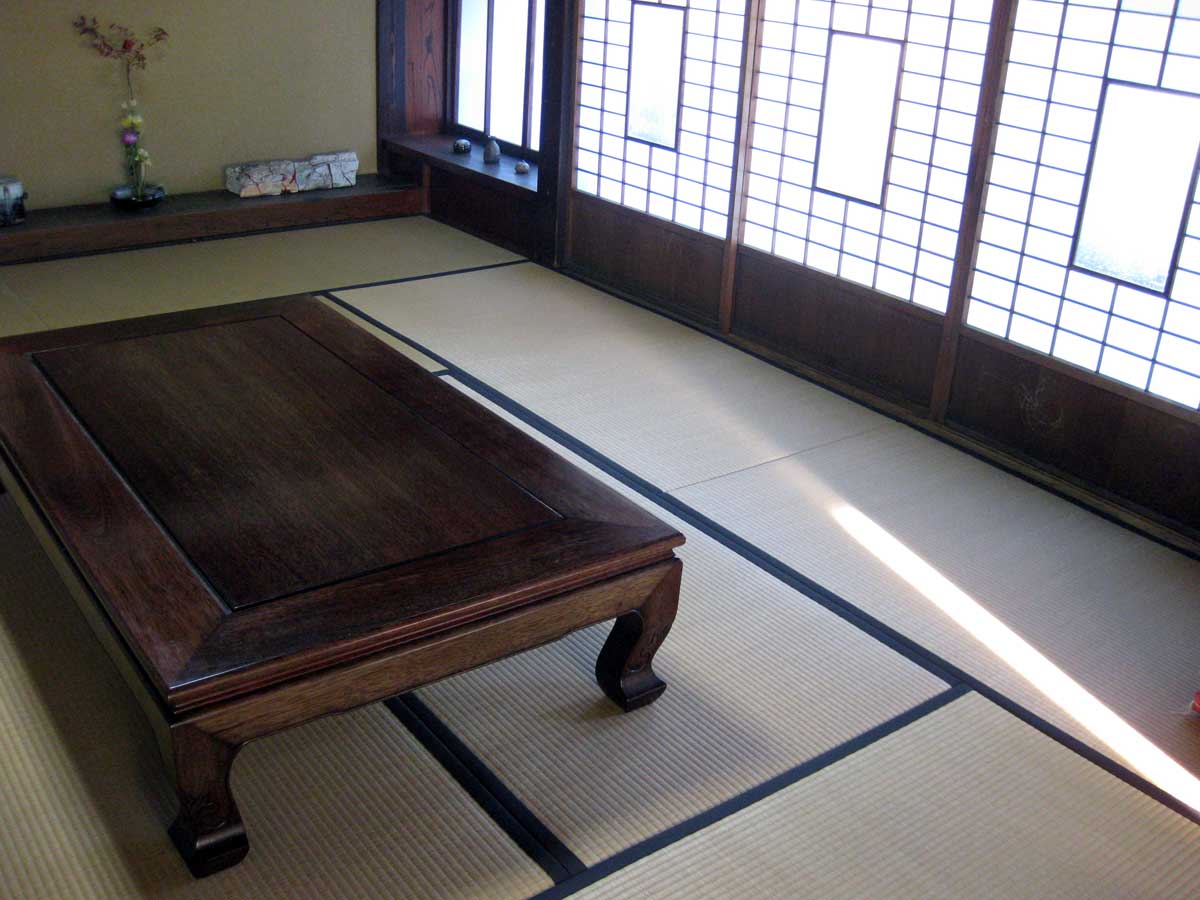
お部屋 PHOTO
客室1,客室のお座敷和室十畳で床が有ります。
One of our Japanese –style guest rooms which has 10 straw mats and an Alcove.
[/ms_column]
[ms_column style=”1/3″ align=”left” class=”” id=””]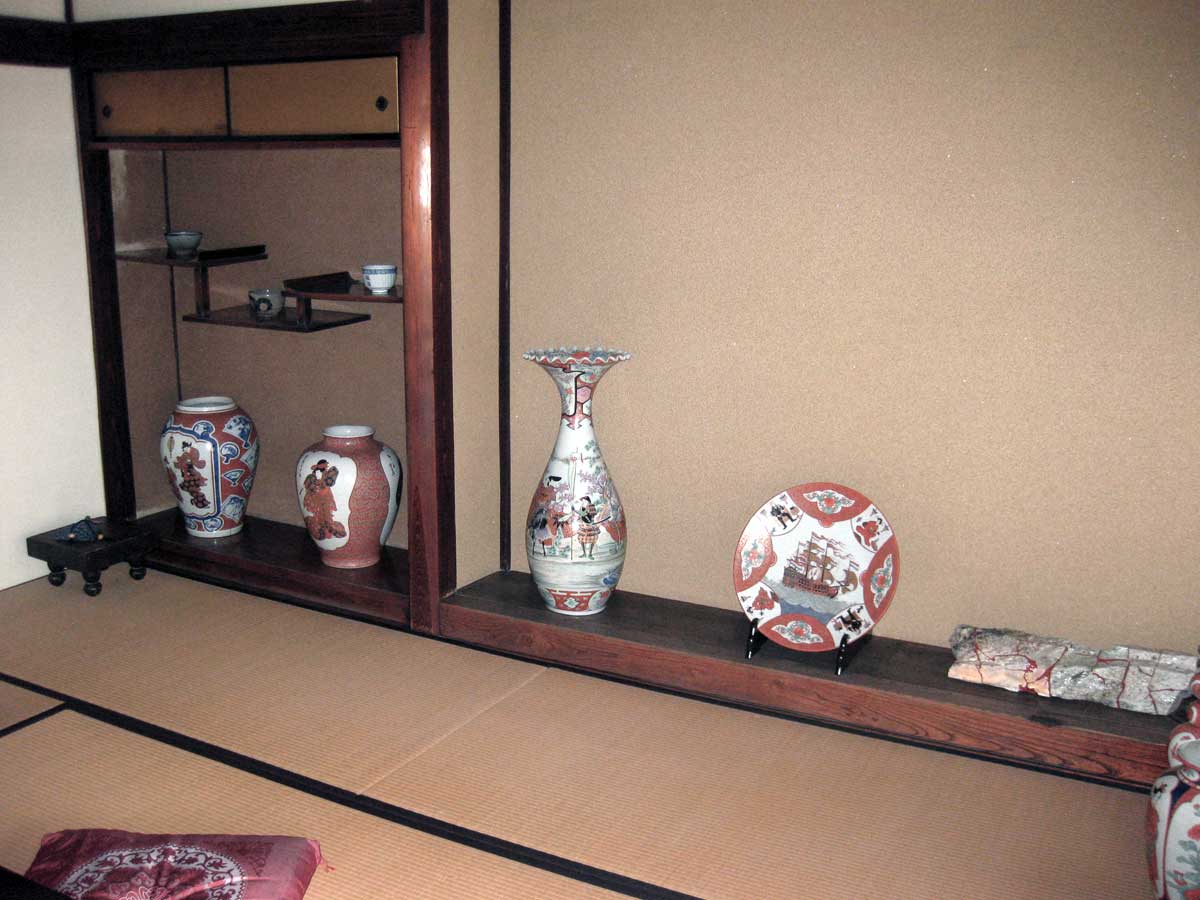
お部屋 PHOTO
客室1、客室1,庵久 陶磁器コレクションの古伊万里が飾られています。
Old Imari collection wares are decorations in the alcove.
[/ms_column]
[/ms_row]
[ms_row]
[ms_column style=”1/3″ align=”left” class=”” id=””]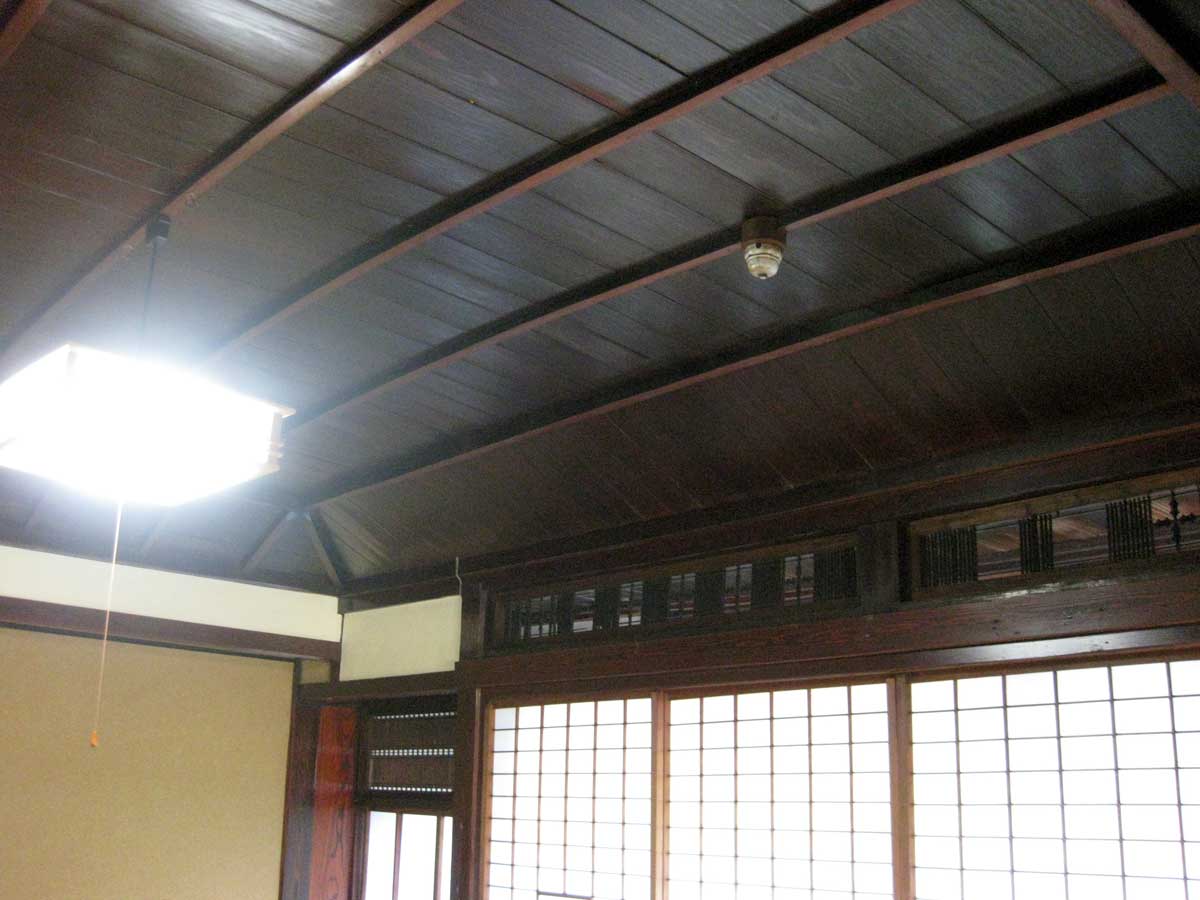
お部屋 PHOTO
客室1,天井は船底天井になり明治の建築独特の趣があります。
The ceiling, which looks like the bottom of a ship, is peculiar to buildings of the Meiji period (1868 – 1912), and is tastefully designed.
[/ms_column]
[ms_column style=”1/3″ align=”left” class=”” id=””]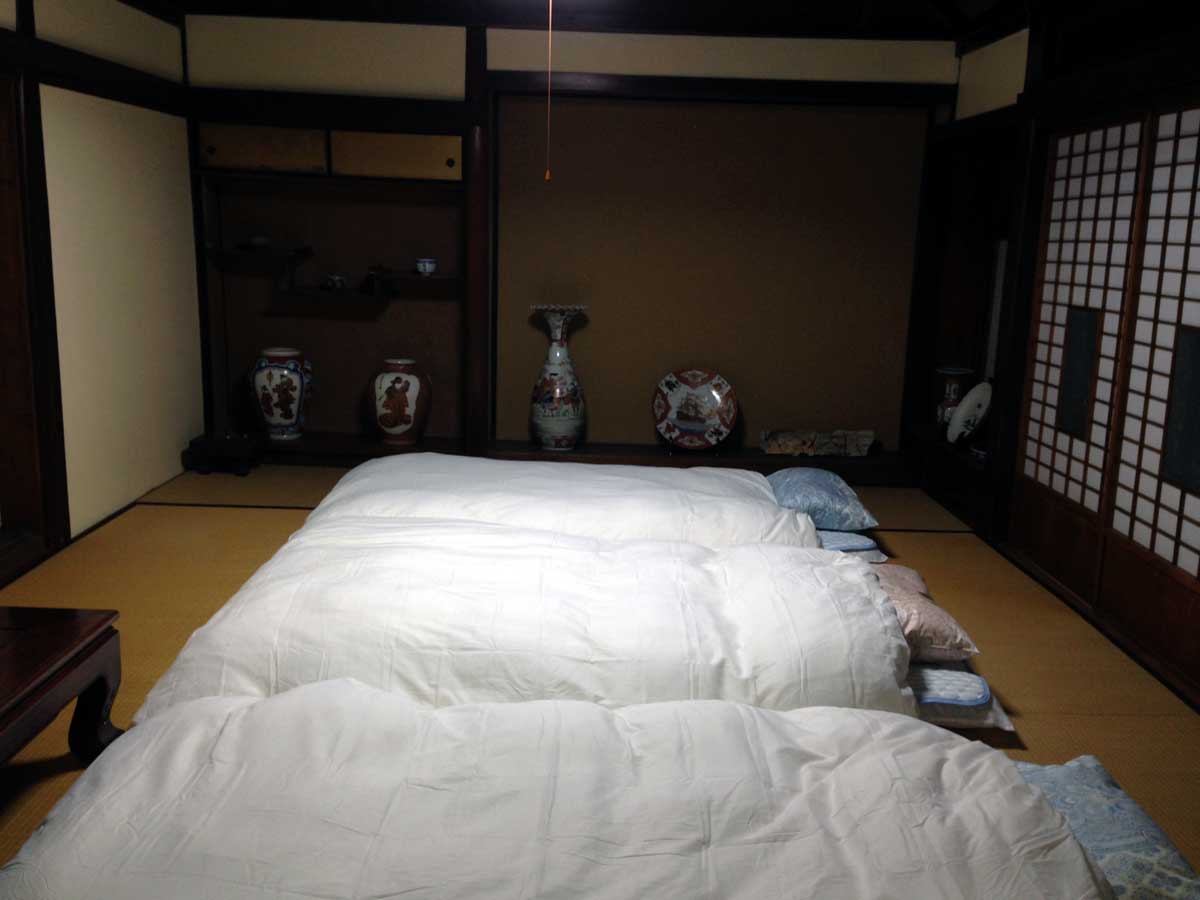
お部屋 PHOTO
客室1、布団が4つ引けます。
One tatami mats room for four adults with four futons.
[/ms_column]
[ms_column style=”1/3″ align=”left” class=”” id=””]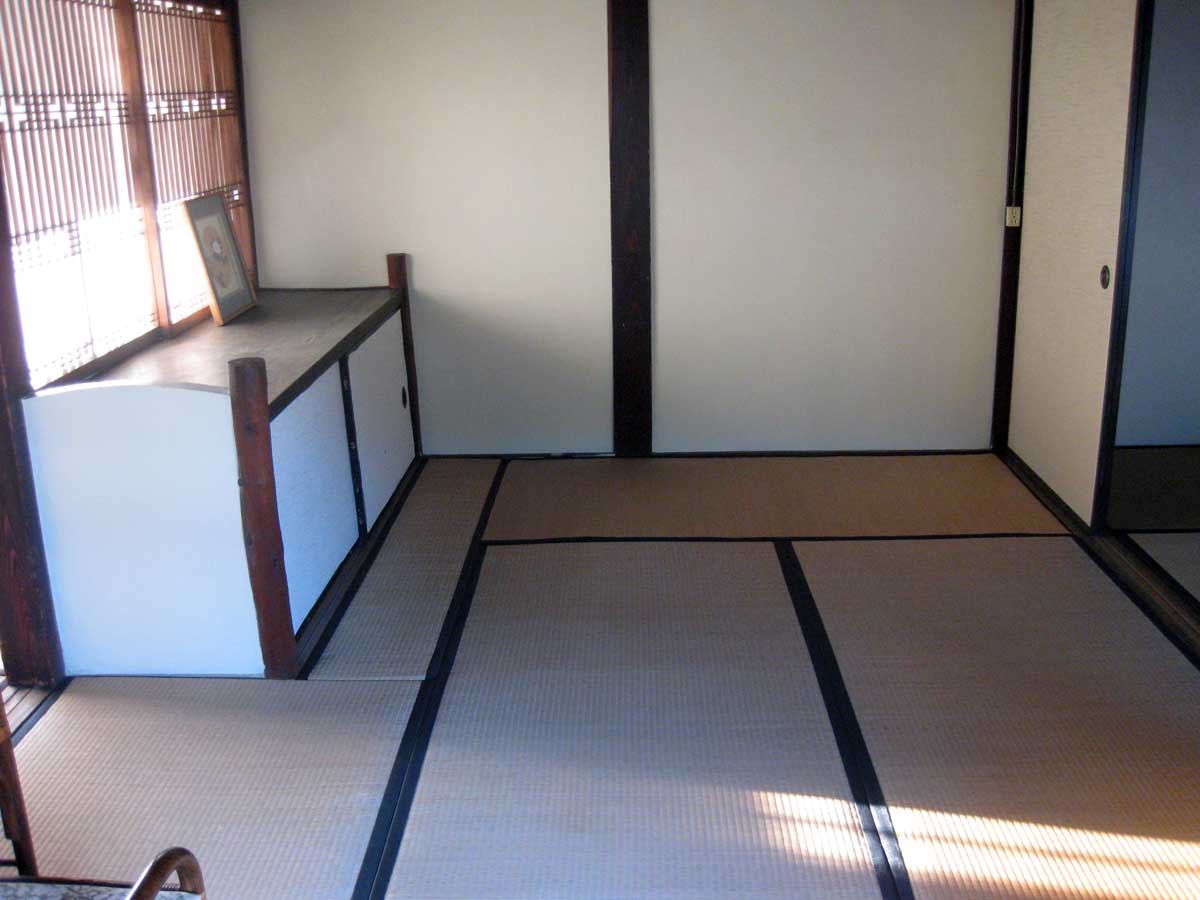
お部屋 PHOTO
客室2,次の間お座敷和室六畳。宿泊の荷物等を置く部屋に使います。
寝室としても使用可能。
Guest Room 2 has a 6-tatami room adjoining the Japanese-style Ozashiki = big tatami room. You can leave your luggage in this smaller room, or use it as a bedroom.
[/ms_column]
[/ms_row]
[ms_row]
[ms_column style=”1/3″ align=”left” class=”” id=””]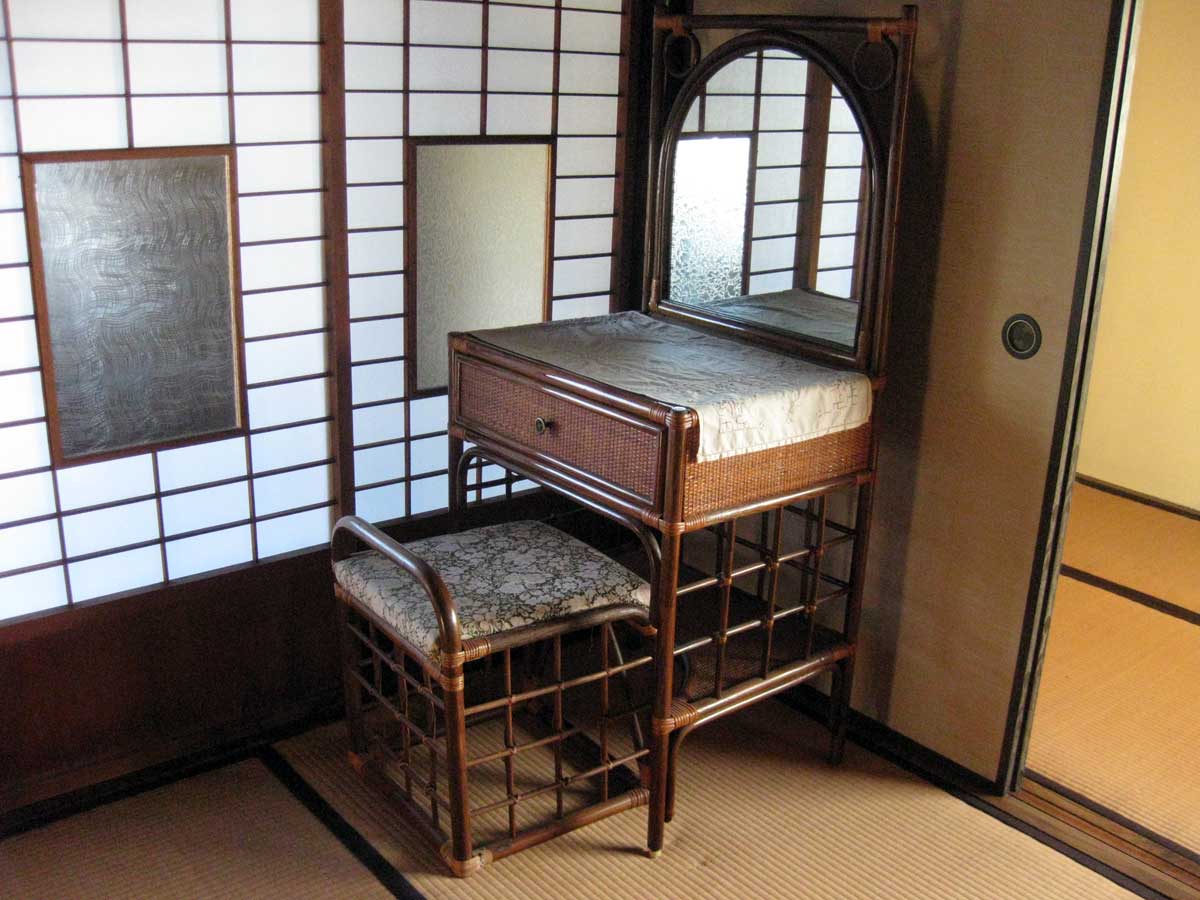
お部屋 PHOTO
客室2,次の間お座敷和室六畳。化粧台。
Guest Room 2 has a 6-tatami room with a dressing table adjoining the Ozashiki.
[/ms_column]
[ms_column style=”1/3″ align=”left” class=”” id=””]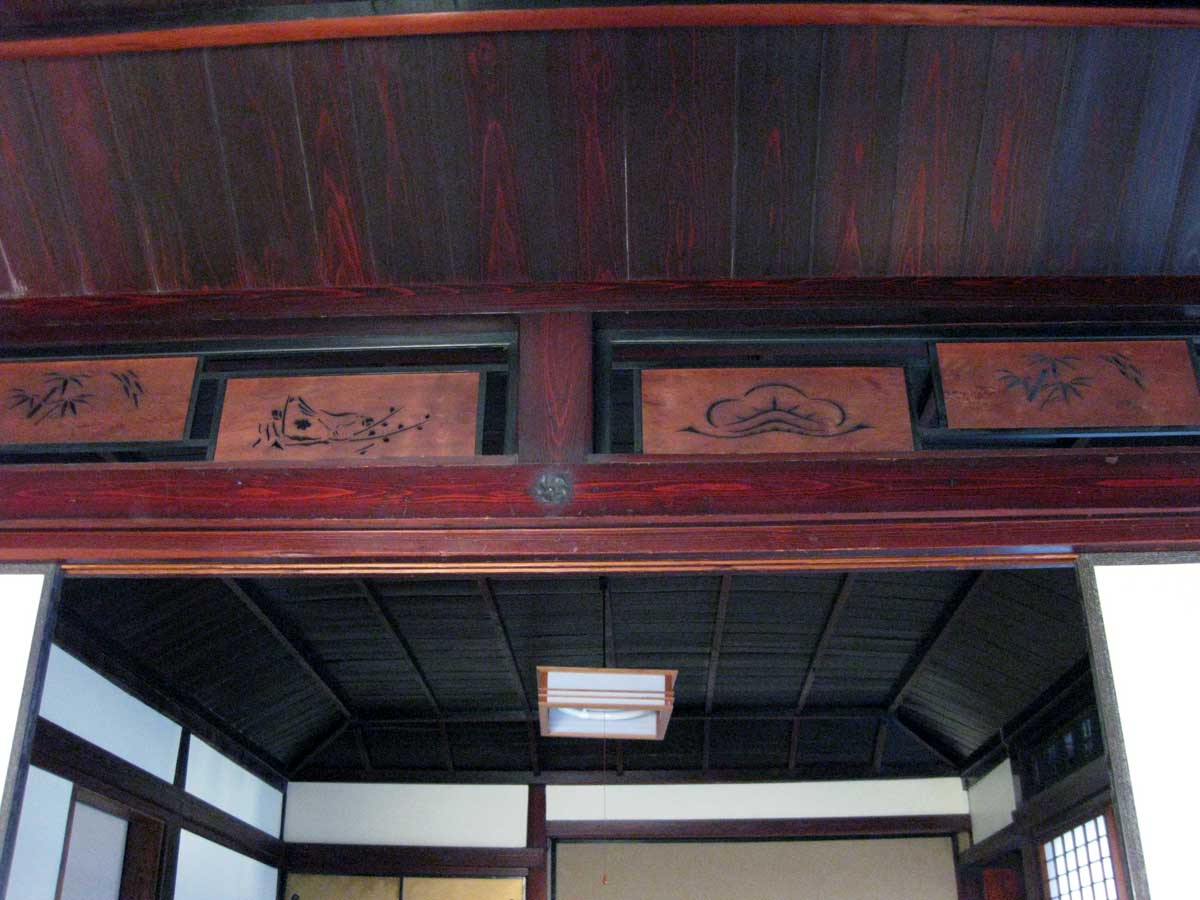
お部屋 PHOTO
客室1・2の仕切り、欄間。
Partition of Guest Room 1.2 with a carved wooden panel above the paper sliding doors.
[/ms_column]
[ms_column style=”1/3″ align=”left” class=”” id=””]
お部屋 PHOTO
客室に上がる階段。階段は古い日本建築の階段ですので狭くて急勾配ですのでご用心をお願いしています。見た目はすごく味のある引き出しが付いた箪笥階段になっています。下から見る。
The stairs leading to the second floor rooms is called Kaidan Tansu, which means “staircase chest of drawers.” This traditional design element incorporates drawers under the stairs. Often it is steep and narrow, so please watch your step! This picture looks down from the 2nd floor.
[/ms_column]
[/ms_row]
[ms_row]
[ms_column style=”1/3″ align=”left” class=”” id=””]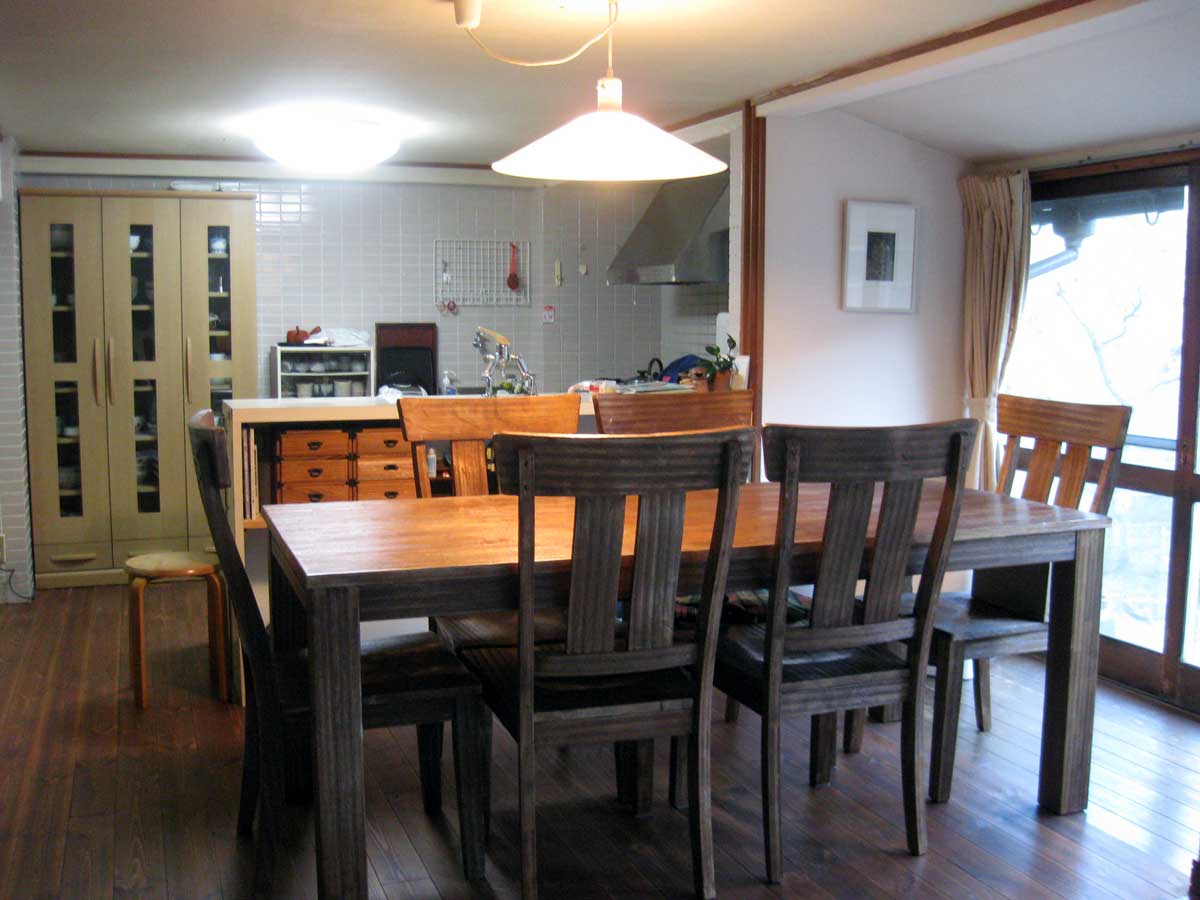
お部屋 PHOTO
朝食を食べて頂く場所です。窓からは中庭が望めますし、非常避難先としています。
In our dining room, please enjoy your breakfast and view the courtyard outside the window.In addition, it is an emergency gathering place of refuge.
[/ms_column]
[ms_column style=”1/3″ align=”left” class=”” id=””]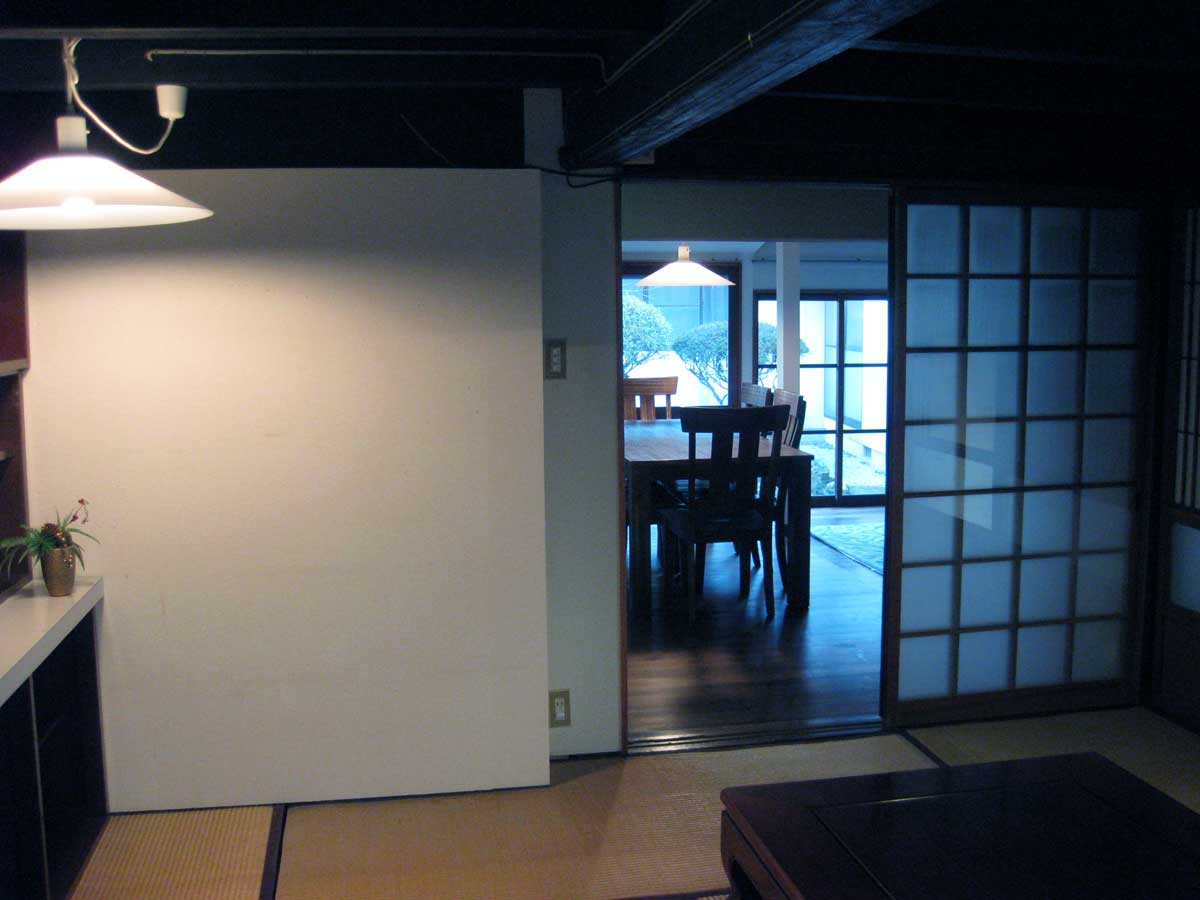
お部屋 PHOTO
朝食を食べて頂く場所です。玄関・ギャラリーの奥です。
View of the dining kitchen-dining room from the entrance and gallery.
[/ms_column]
[ms_column style=”1/3″ align=”left” class=”” id=””]
お部屋 PHOTO
朝の目覚めの一服。抹茶・日本茶・Coffeeなど。
Fine Matcha (powdered green) tea that will wake you in the morning.
[/ms_column]
[/ms_row]
[ms_row]
[ms_column style=”1/3″ align=”left” class=”” id=””]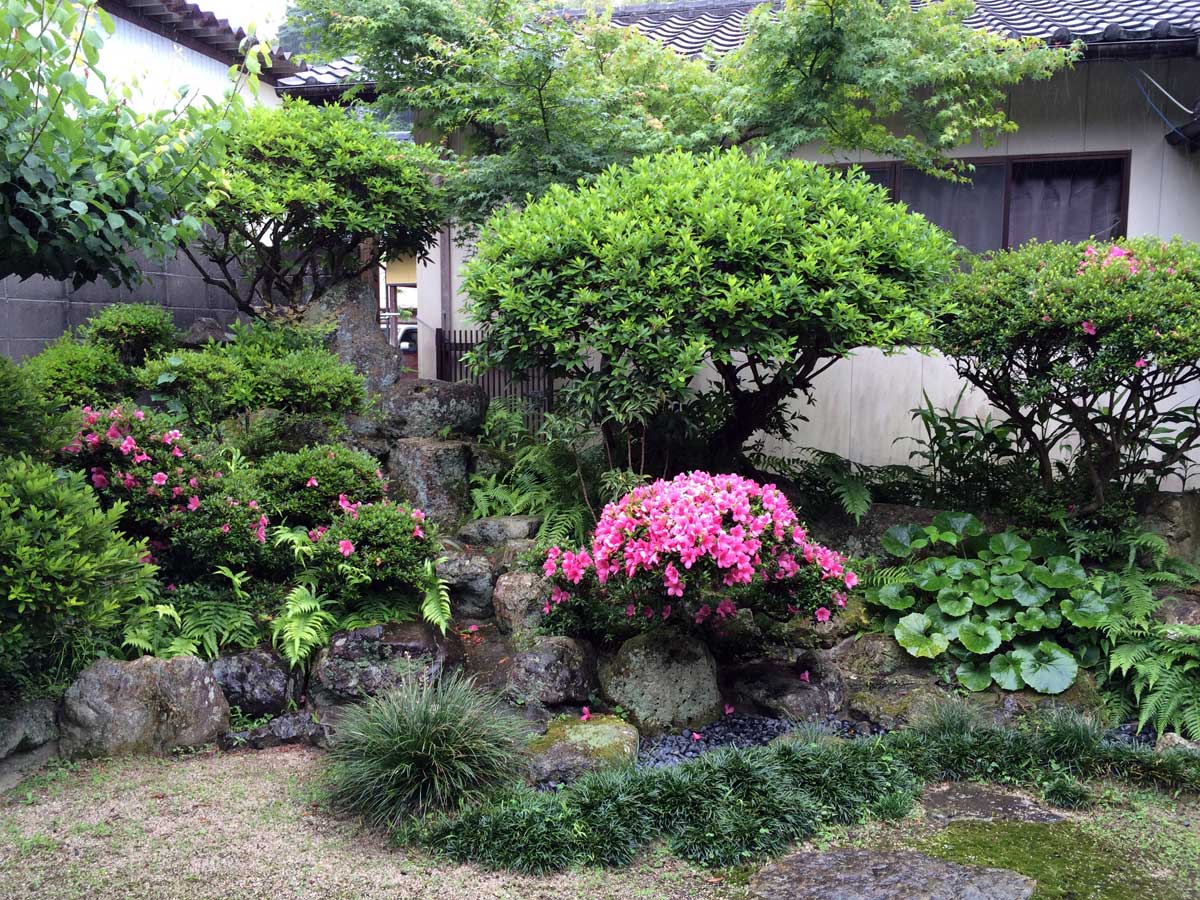
お部屋 PHOTO
リビングルームより中庭が望めます。緊急避難所として使用します。
In our dining room, please enjoy your breakfast and view the courtyard outside the window.In addition, it is an emergency gathering place of refuge.
[/ms_column]
[ms_column style=”1/3″ align=”left” class=”” id=””]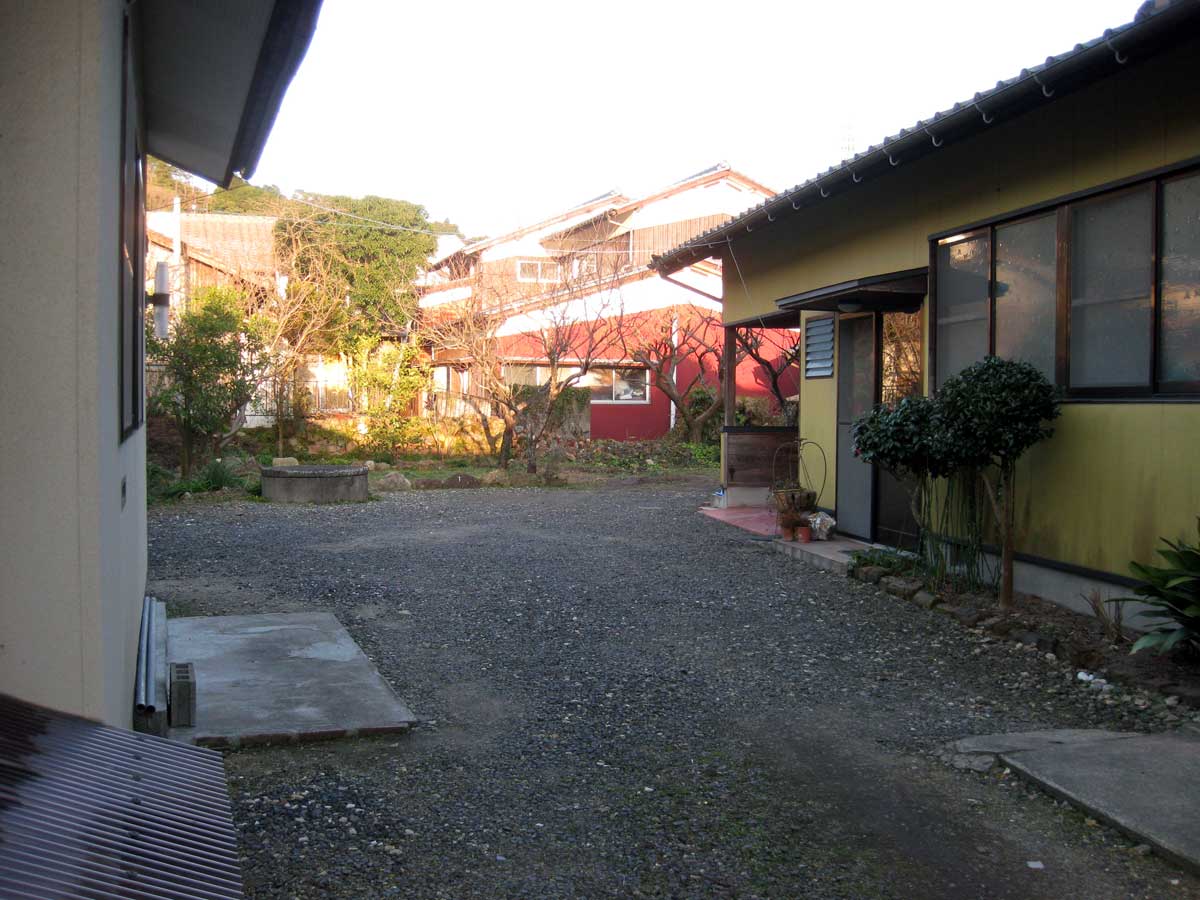
お部屋 PHOTO
駐車場は3~4台は駐車可能です。入り口が狭く小型車の乗用車なら入れますが、大きい車でしたら近く(100メートル)の駐車場(公共)にお願いしています。
Our parking lot, which can hold 3-4 small cars, has a narrow entrance, so please be careful when entering and exiting. If you have a big vehicle, please park at the nearby public Rokuroza parking lot (100 meters from our guest house.
[/ms_column]
[ms_column style=”1/3″ align=”left” class=”” id=””]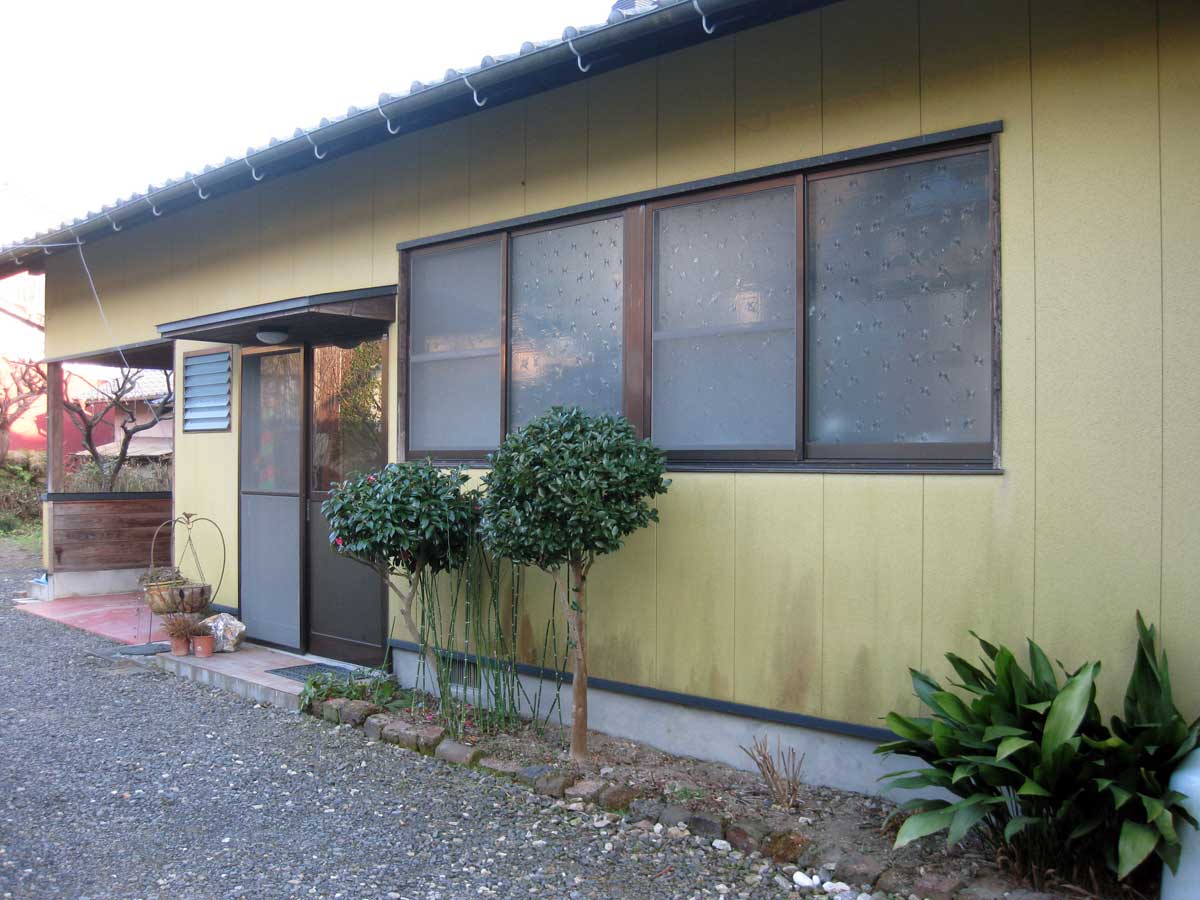
お部屋 PHOTO
陶芸「久窯」の工房。12坪(約40㎡)陶芸のワークショップが体験可能。
Studio workshop of 12 tsubo (approximately 40 m2), called “Hisashi Kama” “久窯”
[/ms_column]
[/ms_row]
[ms_row]
[ms_column style=”1/3″ align=”left” class=”” id=””]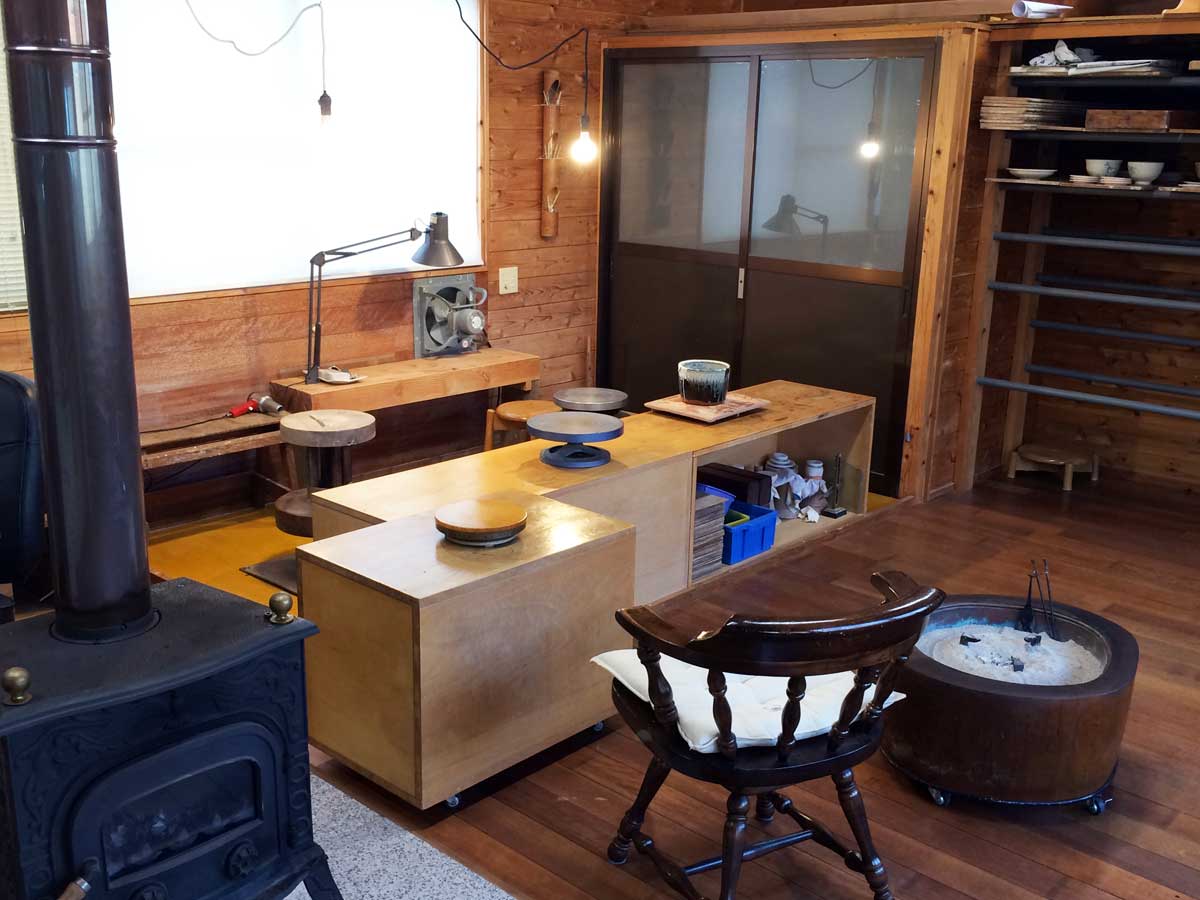
お部屋 PHOTO
陶芸の工房で蹴り轆轤一台、電動轆轤一台有ります。金継・絵付け・磁器ロクロ・唐津叩き造りなどが体験ワークショップが可能。
別途料金:体験料1時間毎¥3,000~
収容人数10人ほど。
Workshops such as Kintsugi (gold mending), Painting, potter’s wheel and Karatsu Tataki are available. Additional fees:¥3000(yen)per/hour At our workshop, we have one kick-wheel and one electric potter’s wheel, which are available during workshop.Workshop capacity: up to 10 people.
[/ms_column]
[ms_column style=”1/3″ align=”left” class=”” id=””]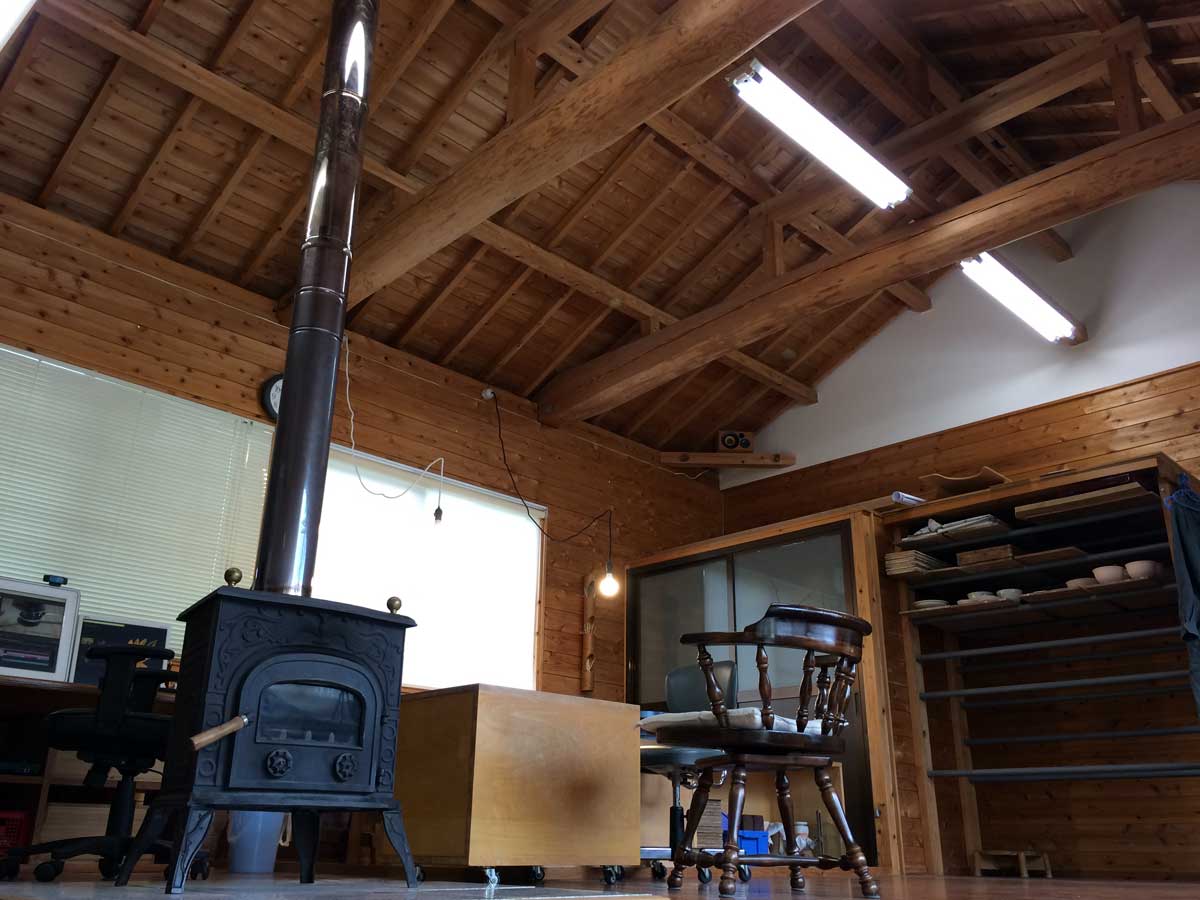
お部屋 PHOTO
広い空間でのワークショップが堪能出来ます。
You can enjoy a work shop in a wide space.
[/ms_column]
[ms_column style=”1/3″ align=”left” class=”” id=””]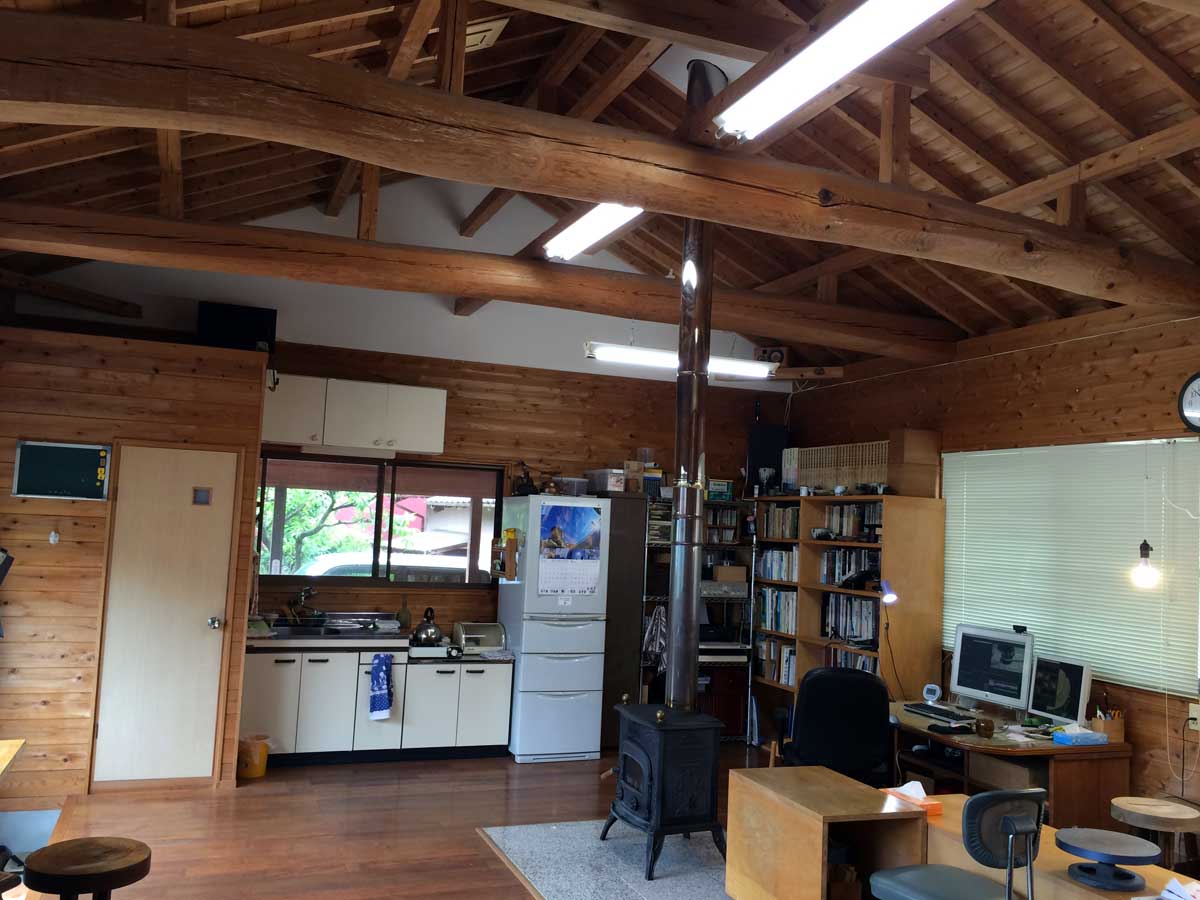
お部屋 PHOTO
工房内にトイレ・冷蔵庫・キッチンなどが利用出来ますので快適なワークショップが行えます。
You can use and toilet, refrigerator, kitchen so you can comfortable workshop in the workshop.
[/ms_column]
[/ms_row]
[ms_row]
[ms_column style=”1/3″ align=”left” class=”” id=””]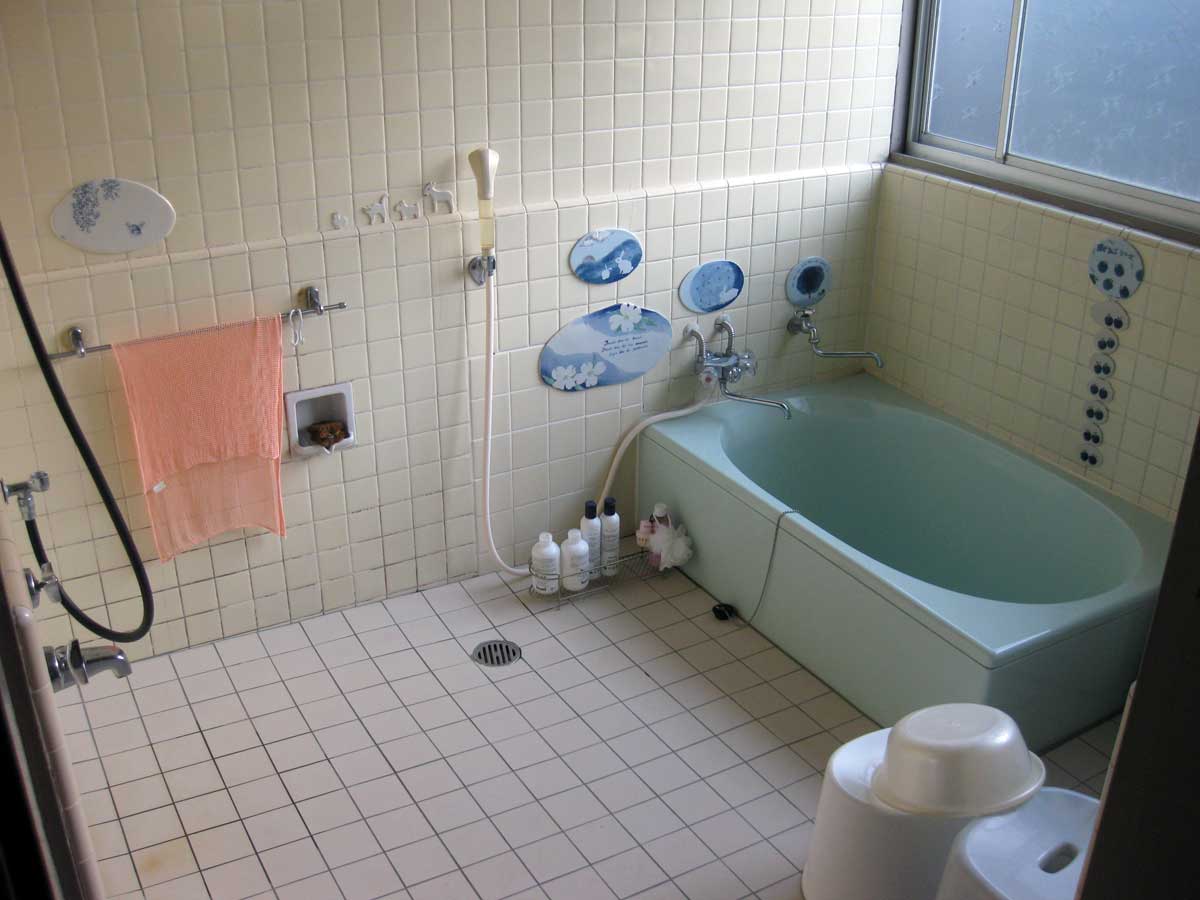
お部屋 PHOTO
お風呂、bath。建物が古く普通のお風呂ですがシャワー・バスタブが使えます。複数の泊まり客では共同で使います。
Our bath room building is old, but you can enjoy its shower and bath tub, that are in good condition.
[/ms_column]
[ms_column style=”1/3″ align=”left” class=”” id=””]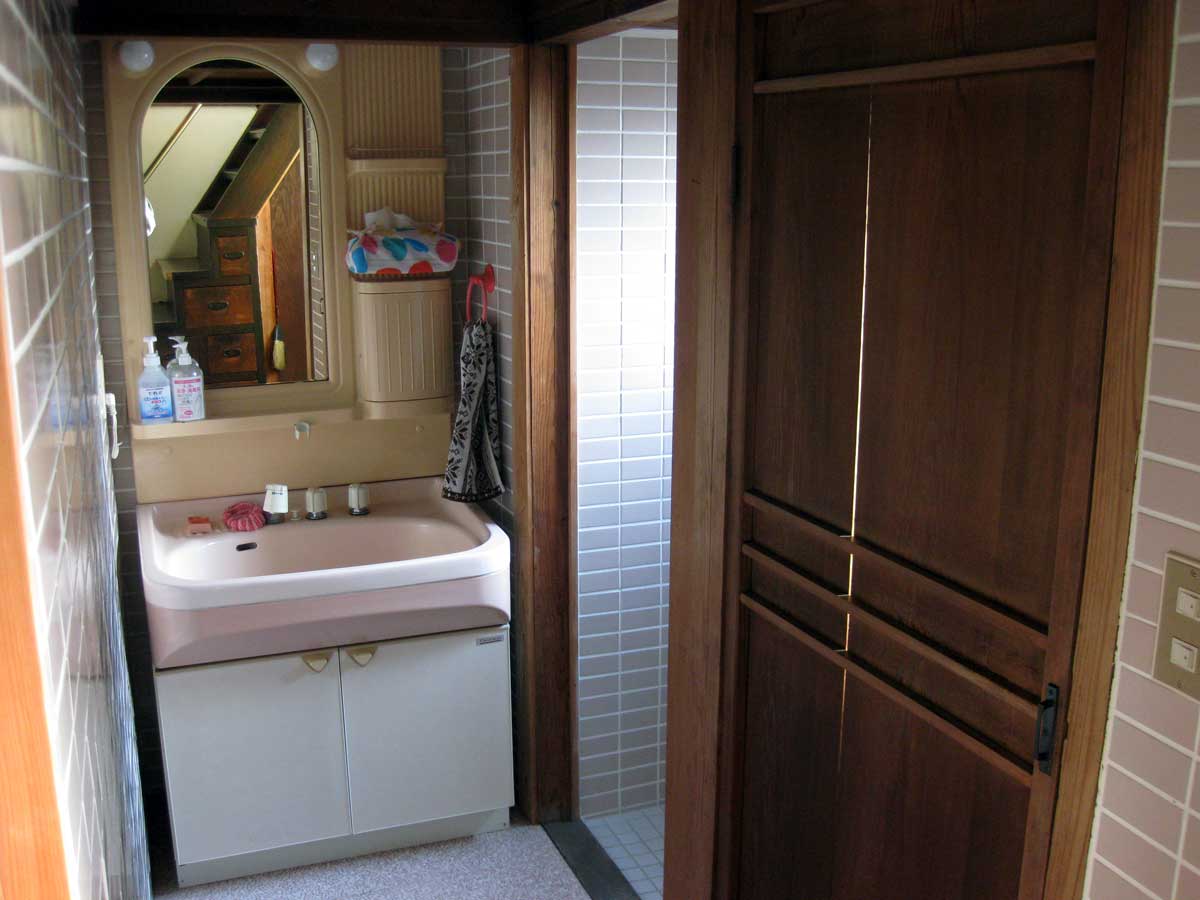
お部屋 PHOTO
トイレ横の洗面台。
a room containing a washbasin next to washroom.
[/ms_column]
[ms_column style=”1/3″ align=”left” class=”” id=””]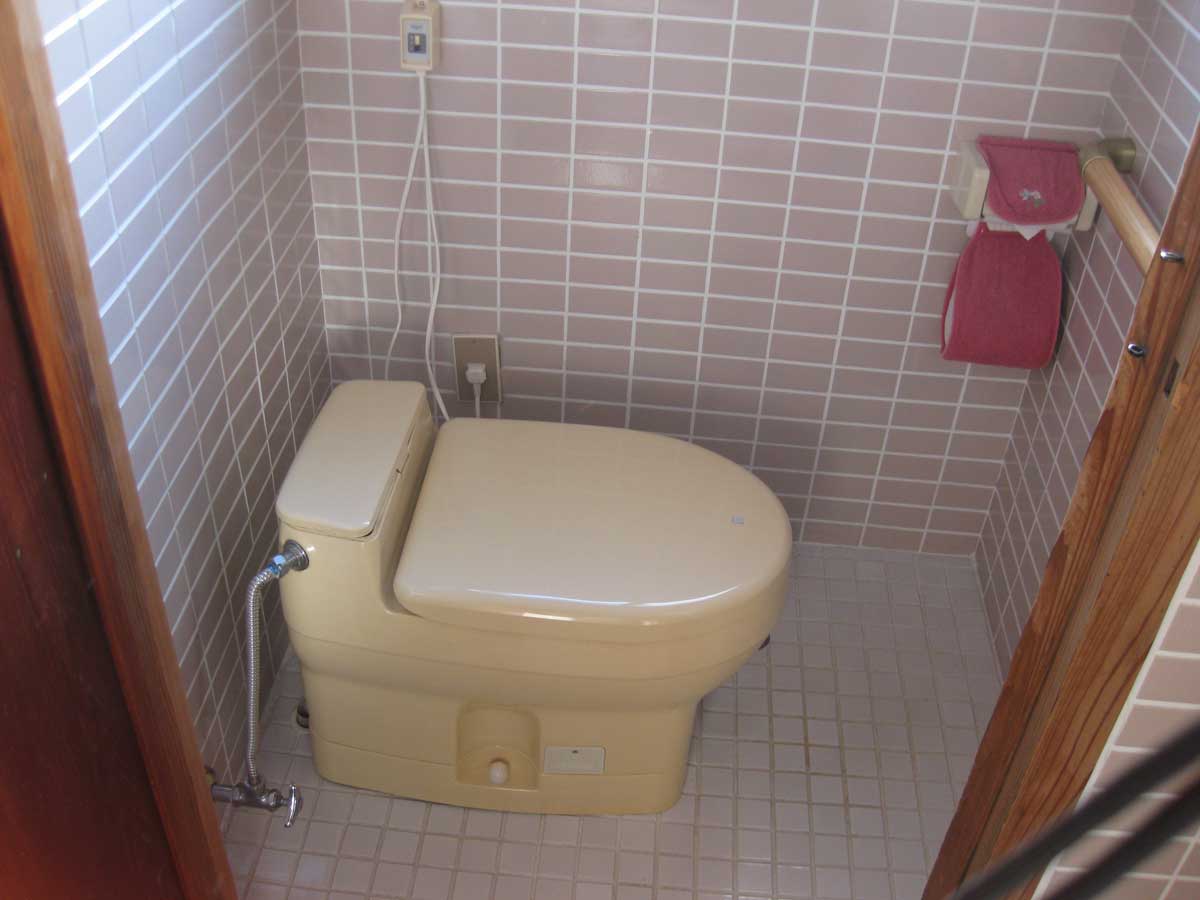
お部屋 PHOTO
お便所。トイレは簡易水洗式便所で建物自体の構造でやや狭いようで体の大きい人には不便をおかけしますが男女それぞれの部屋があります。
Each rest room has a simple flush toilet. The rest room is petite-sized, but please understand its old-time aspect. Each room has a men’s and ladies’ room.
[/ms_column]
[/ms_row]

